Home > Projects > Malancha > Mallika HIG > Design Excellence |
| |
Design Excellence |
| |
| Mallika is meticulously designed by the best architects who clearly understand what it requires to make a living healthy, happy and happening. |
| |
|
|
- Only four apartments in a floor with sufficiently large and well-lit lobby.
- Abundant fresh air and sunlight in every apartment. Each widely open on different sides. Wide unhindered outside view. Cross ventilation in almost all rooms for comfort, keeping in mind the climate of Kolkata.
- There is no common wall in between two apartments, except a kitchen wall, adding to intra-dwelling privacy. Inter-dwelling privacy is ensured through introduction of a foyer and making bedrooms and toilets not visible from living room.
- Highly efficient layout of apartments with minimum circulation space and maximum usable area. Doors and windows located keeping in mind efficient furniture arrangement, airflow and privacy.
- Open kitchen best suited to today’s lifestyle.
- Adequate storage space. The wardrobes stretch from floor to ceiling. There is also a storage place below windows.
- Large windows giving a contemporary look and providing outside view, but with an adequate sill height for privacy.
- Large corner balcony with master bedrooms to provide maximum outside view.
- In duplexes, the two floors are linked by making a part of living room double height. The master bedroom of larger duplexes opens to a large terrace.
- The kitchen in smaller duplexes opens to a similar terrace providing opportunity for moonlit dinner with family and friends.
|
| |
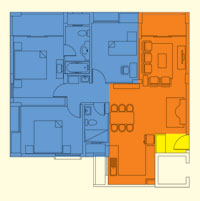 |
Privacy Gradiant |
|
|
 |
Outside View and Airflow |
|
| |
|
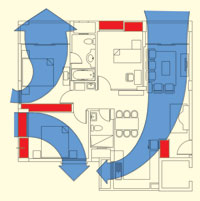 |
Cross Ventilation in Almost all Spaces |
|
|
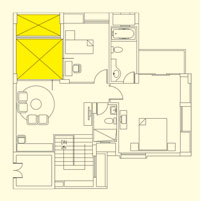 |
Duplex Upper Level |
|
| |
|
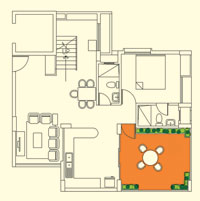 |
Kitchen of Smaller Duples Opening to a Large Terrace |
|
|
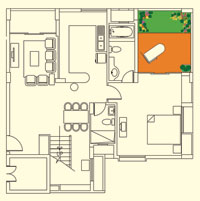 |
Master Bedroom of a Larger Duplex Opening to a Terrace |
|
| |
|
|
| |
|
|
|